Riverton of the High Desert - Apartment Living in Victorville, CA
About
Welcome to Riverton of the High Desert
14374 Borego Road Victorville, CA 92392P: 760-474-4821 TTY: 711
Office Hours
Monday through Saturday: 9:00 AM to 5:00 PM. Sunday: Closed.
Set against the scenic backdrop of Victorville, Riverton of the High Desert Apartments offers the perfect blend of modern living and relaxed California charm. Choose from spacious two- and three-bedroom apartment homes, each crafted with stylish features and everyday comforts. At Riverton of the High Desert, life is made easier with convenient amenities. When it’s time to unwind, take a dip in the swimming pool, break a sweat in the fitness center, or enjoy a casual afternoon at the BBQ area with friends and neighbors. Ideally located near shopping, dining, schools, and major highways, Riverton of the High Desert keeps you connected while offering a peaceful place to call home.
The moment you arrive, you escape to your own oasis. Lush landscaping, lofty palm trees, and a sparkling pool invite you to relax and experience resort-style living at our stunning apartments for rent in Victorville, CA. Look at our photo gallery and see why our Victorville apartments near Adelanto will make the perfect home. Get the full Riverton of the High Desert Apartments experience with a personal visit.
Floor Plans
1 Bedroom Floor Plan
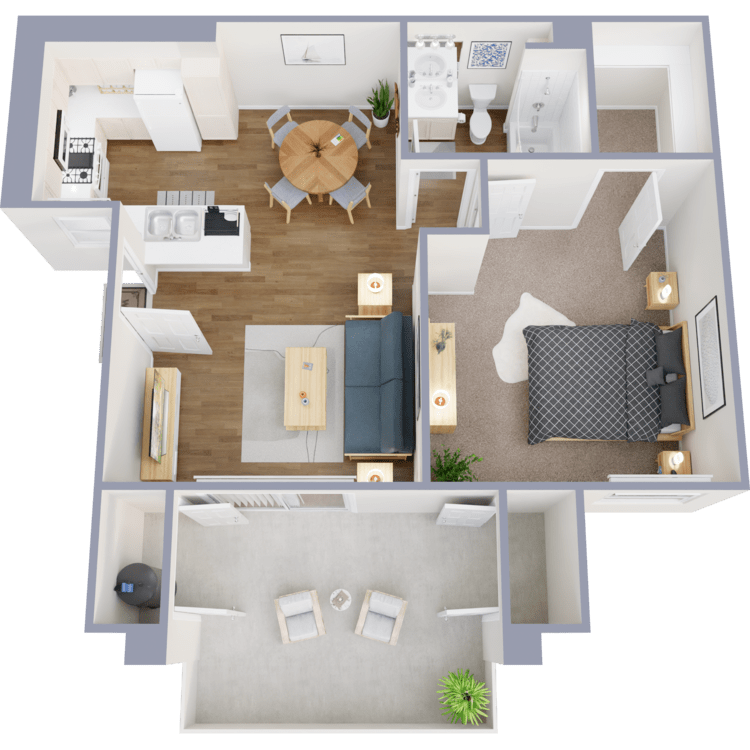
1 Bedroom
Details
- Beds: 1 Bedroom
- Baths: 1
- Square Feet: 758
- Rent: Call for details.
- Deposit: $500
Floor Plan Amenities
- Washer & Dryer
- Oversized Patios
- Dual Paned Windows
- Central Heating and Air Conditioning
- Efficient Appliances
- Cable Ready
- Carpeting
- Ceiling Fans
- Accent Walls
- Designer Window Blinds
- Dishwasher
- Disposal
- Smart Nest Thermostat
- Extra Storage
- Gas Range
- Elevated Ceilings
- Large Closets
- Microwave
- Patio or Balcony
- Refrigerator
- Window Coverings
* In Select Apartment Homes
Floor Plan Photos
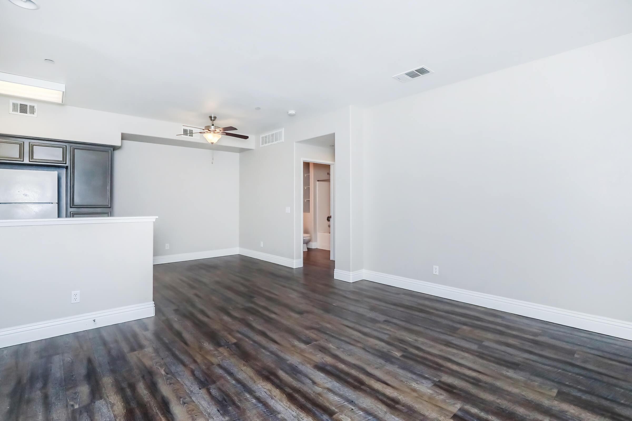
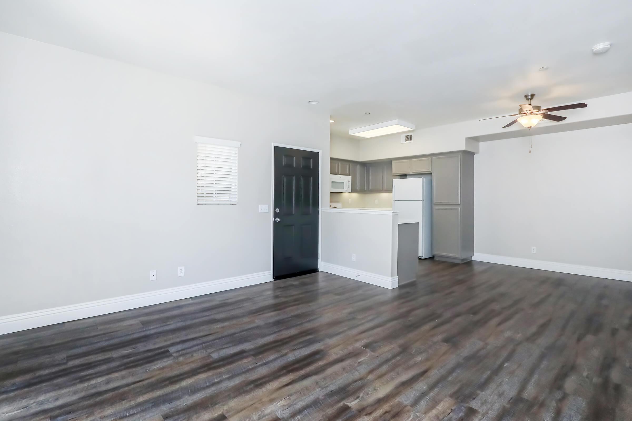
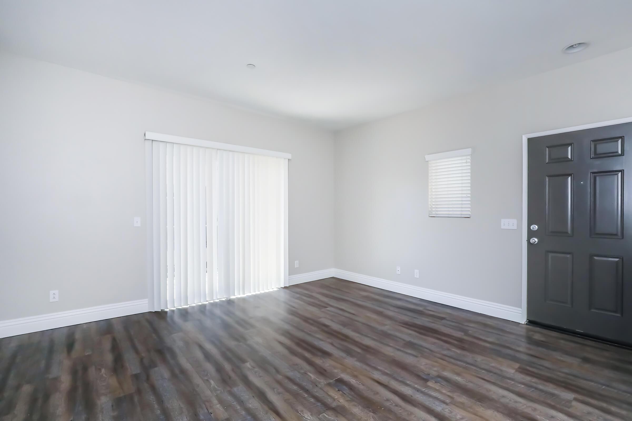
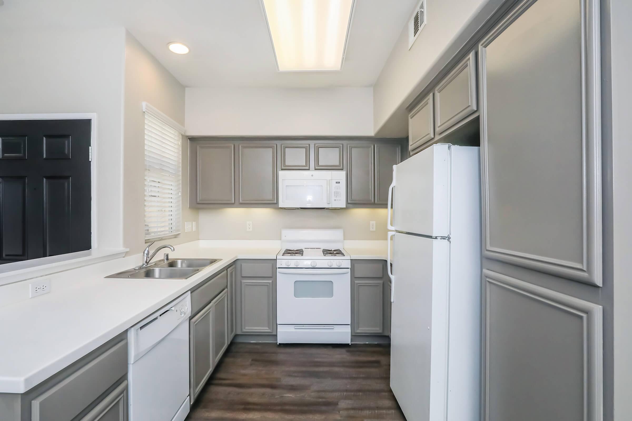
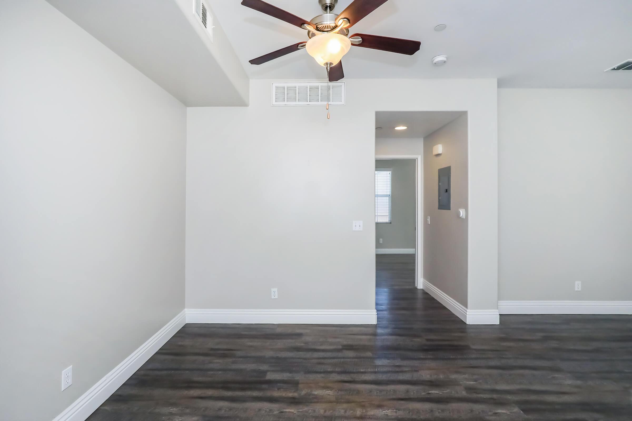
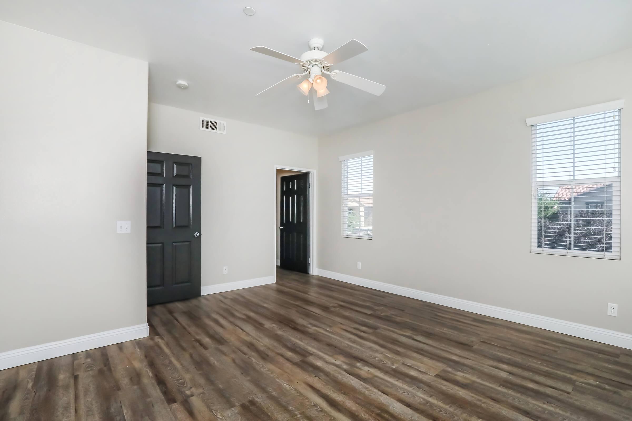
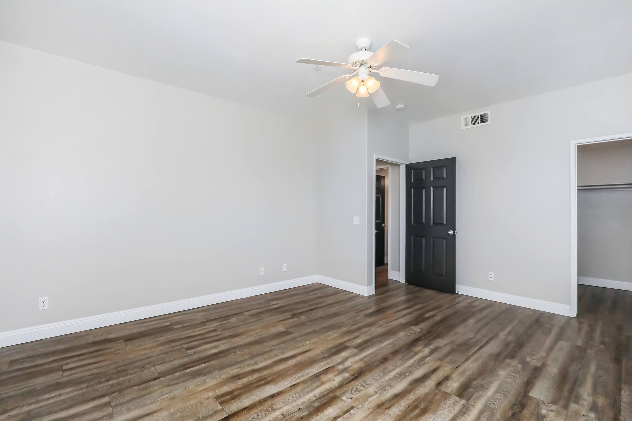
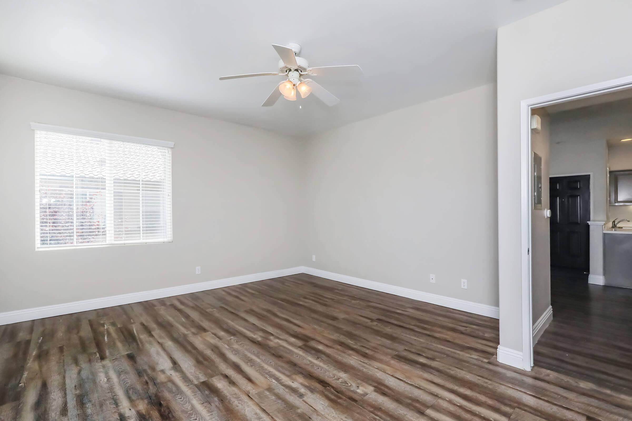
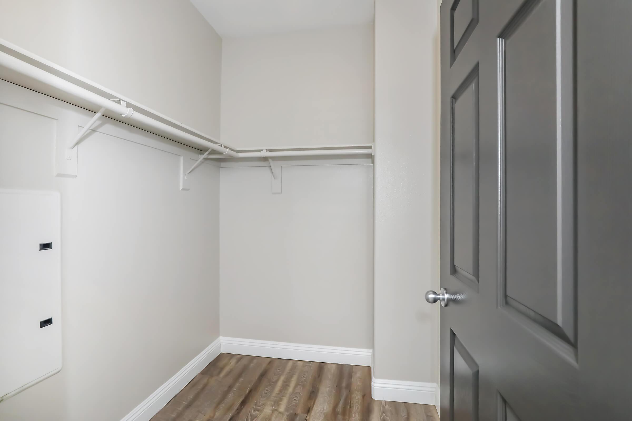
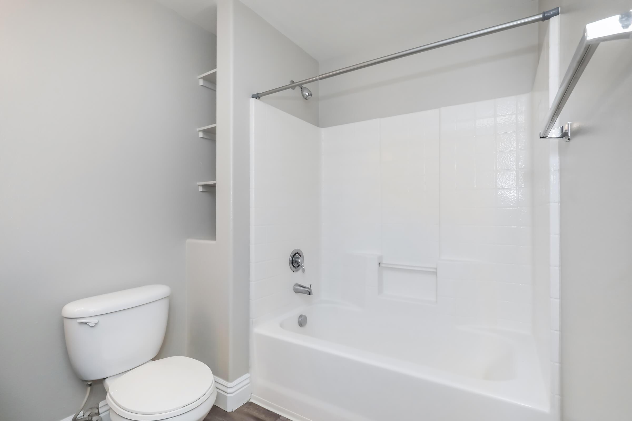
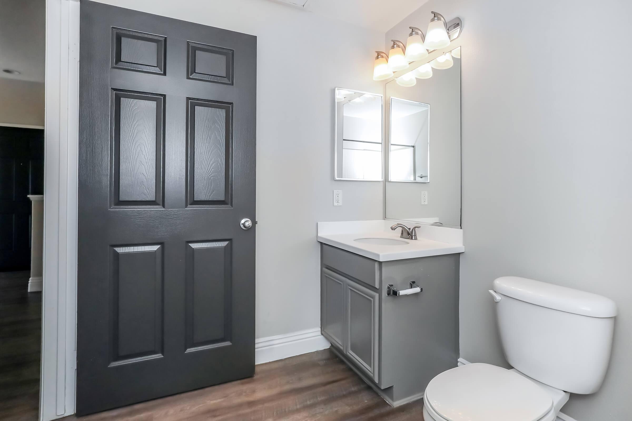
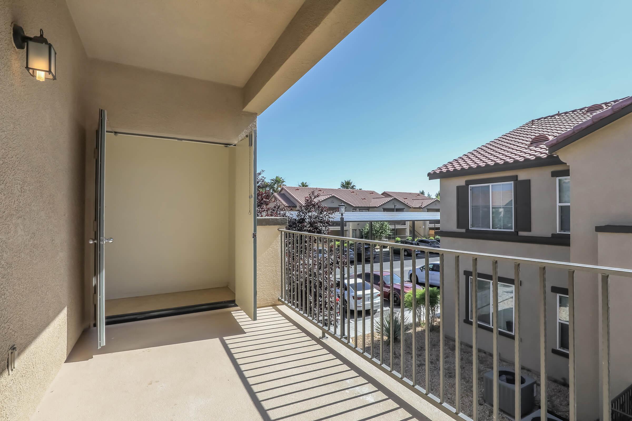
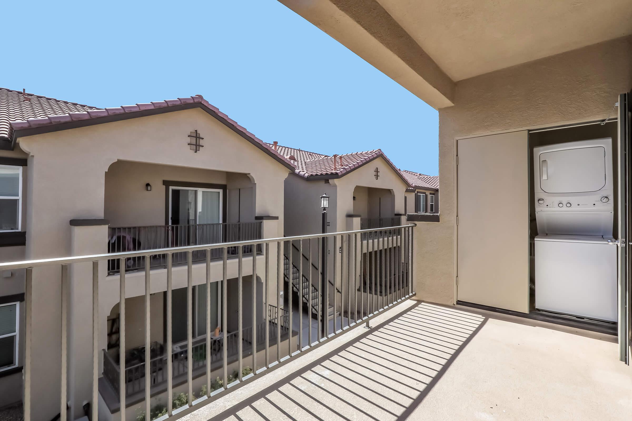
2 Bedroom Floor Plan
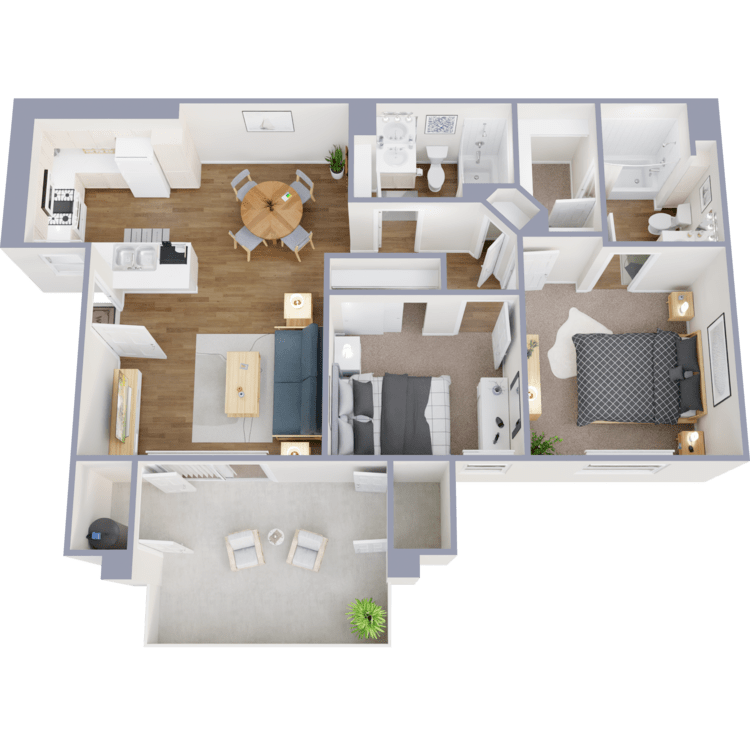
2 Bedroom
Details
- Beds: 2 Bedrooms
- Baths: 2
- Square Feet: 926
- Rent: $1915-$1995
- Deposit: $600
Floor Plan Amenities
- Washer & Dryer
- Oversized Patios
- Dual Paned Windows
- Central Heating and Air Conditioning
- Efficient Appliances
- Cable Ready
- Carpeting
- Ceiling Fans
- Accent Walls
- Designer Window Blinds
- Dishwasher
- Disposal
- Smart Nest Thermostat
- Extra Storage
- Gas Range
- Elevated Ceilings
- Large Closets
- Microwave
- Patio or Balcony
- Refrigerator
- Window Coverings
* In Select Apartment Homes
Floor Plan Photos
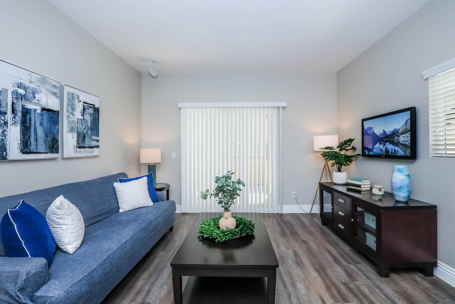
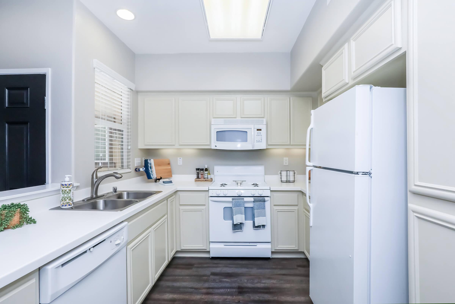
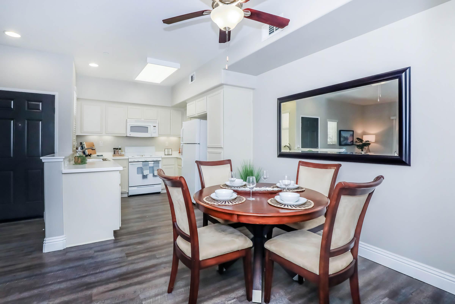
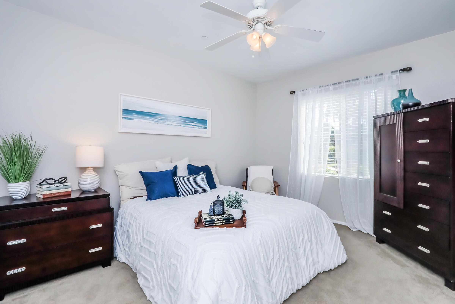
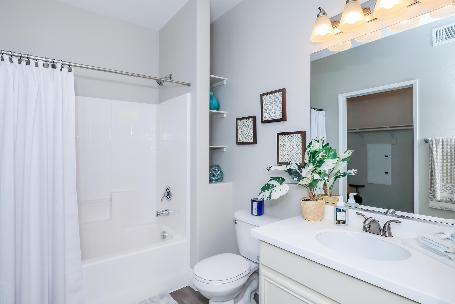
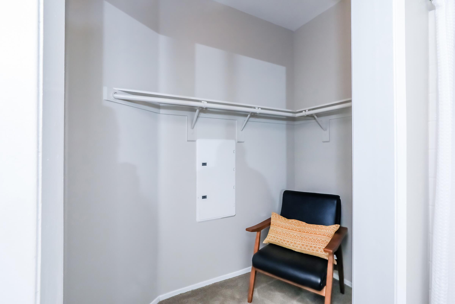
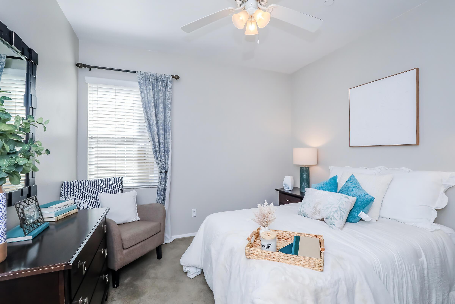
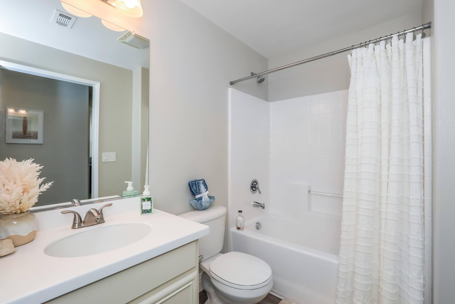
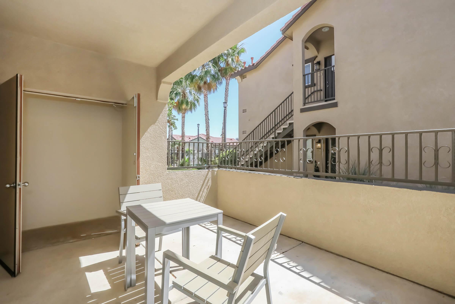
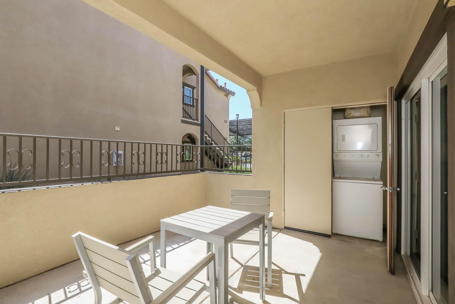
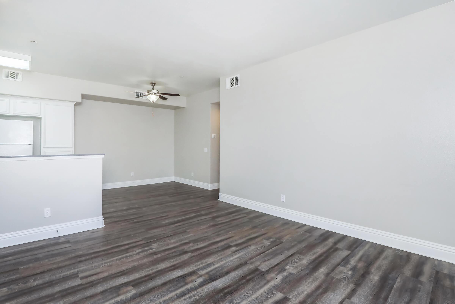
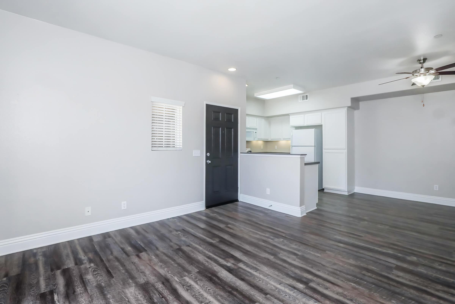
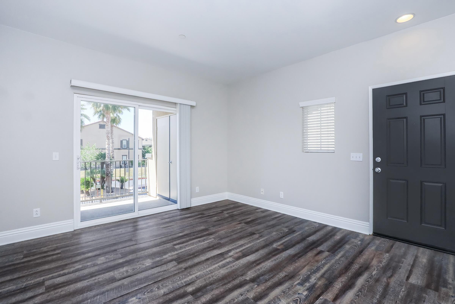
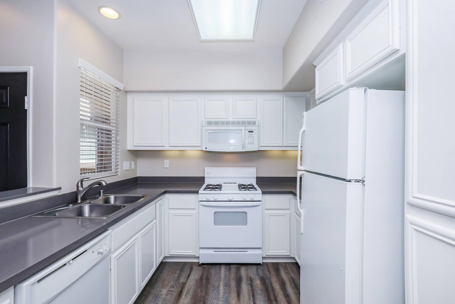
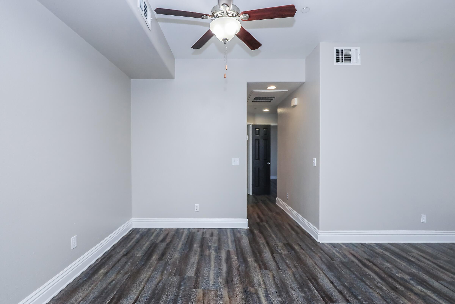
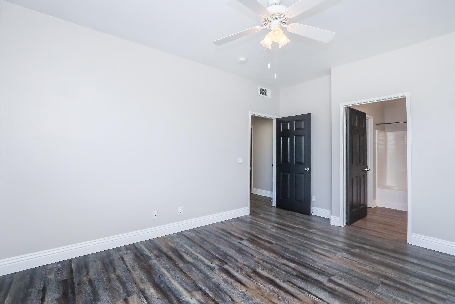
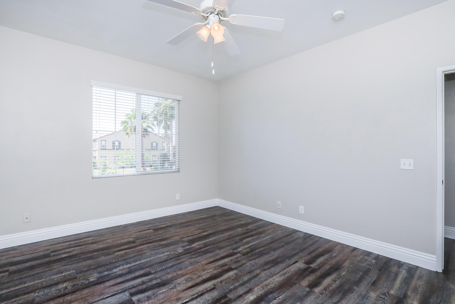
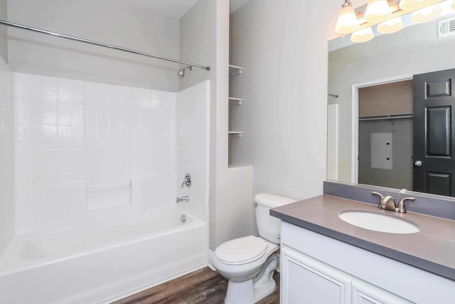
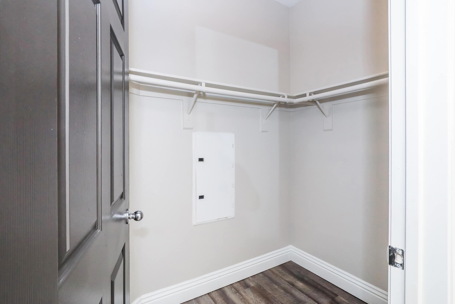
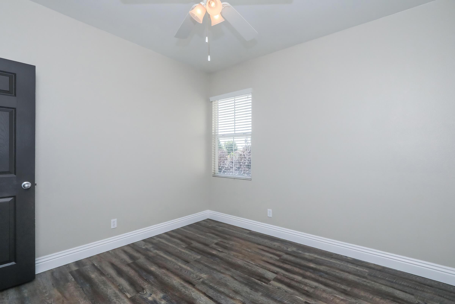
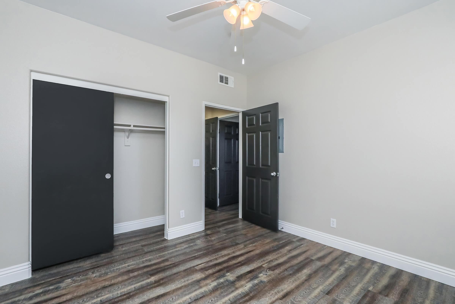
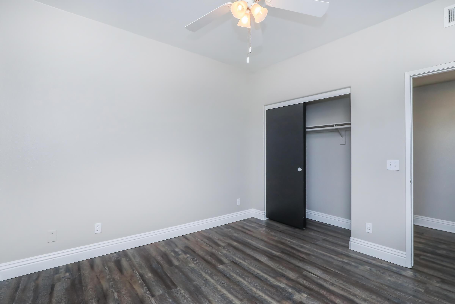
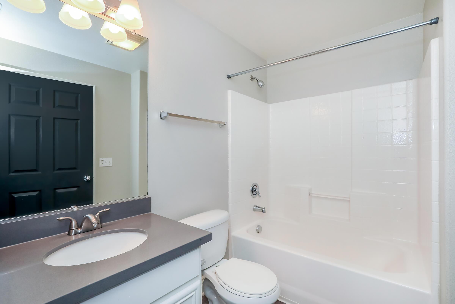
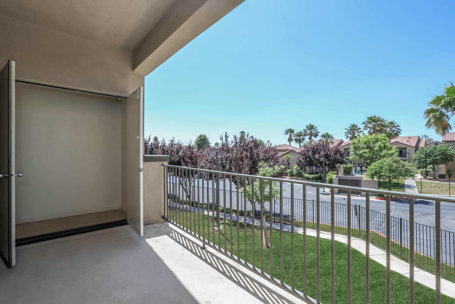
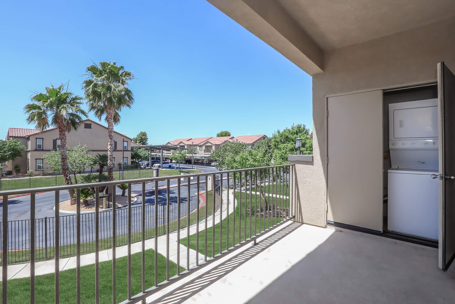
*Floor plan availability, pricing and specials are subject to change without notice. Square footage and/or room dimensions are approximations and may vary between individual apartment units. Western National Property Management; CalDRE LIC #00838846
Show Unit Location
Select a floor plan or bedroom count to view those units on the overhead view on the site map. If you need assistance finding a unit in a specific location please call us at 760-474-4821 TTY: 711.
Amenities
Explore what your community has to offer
Community
- Swimming Pool and Spa
- Fitness Center
- Business Center
- BBQ Area
- Pet Friendly with Dog Run Area
- Playground
- Controlled Access/Gated
- Courtesy Patrol
- Carports
- Professional Management and Maintenance Team
- 24-Hour Emergency Maintenance
- Convenient Online Leasing
- Credit and Debit Card Payments Accepted (Charges May Apply)
- Online Maintenance Requests and Rent Payments Through Resident Portal and App
- Close to Shopping, Dining and Entertainment
Residence
- Appliance Package Including: Refrigerator, Dishwasher, Microwave, and Gas Range
- Washer & Dryer
- Smart Nest Thermostat
- Central Heating and Air Conditioning
- Ceiling Fans
- Vinyl Plank Flooring
- Carpeting
- Large Closets
- Dual Paned Windows
- Elevated Ceilings
- Accent Walls
- Patio or Balcony
Pet Policy
Number of Pets per Apartment, MAX: 2 Monthly Pet Rent: $50 per dog/cat Allowed Pets: Dogs, Cats, Birds, Reptiles, Amphibians, Arachnids, Small Mammals (gerbils, hamsters, rats, rabbits, guinea pigs) Restricted Breeds: Afghan Hound, Akita, Australian Cattle Dog, Basenji, Basset Hound, Bedlington Terrier, Bernese, Bloodhound, Boxer, Chow Chow, Dalmatian, Doberman, Elkhound, Fox Hound, German Shepherd, Great Dane, Greyhound, Husky, Keeshond, Malamute, Mastiff, Perro de Pressa Canario, Pit Bull, Pointer, Rottweiler, Saint Bernard, Saluki, Wolf-Hybrids, Weimaraner. Pet Amenities Dog Run Pet Waste Stations
Photos
Community
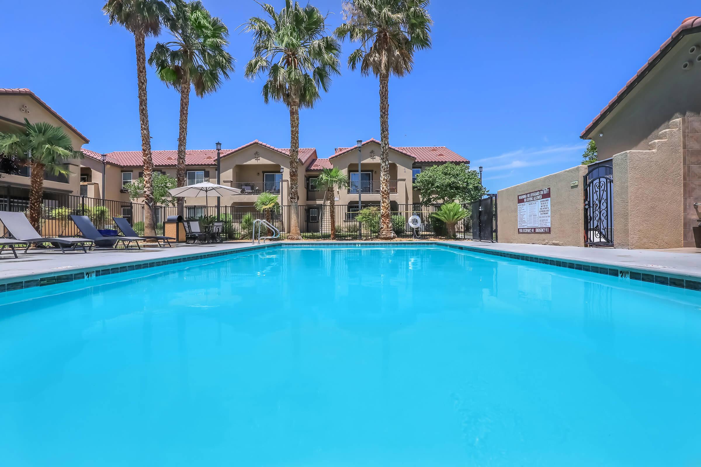
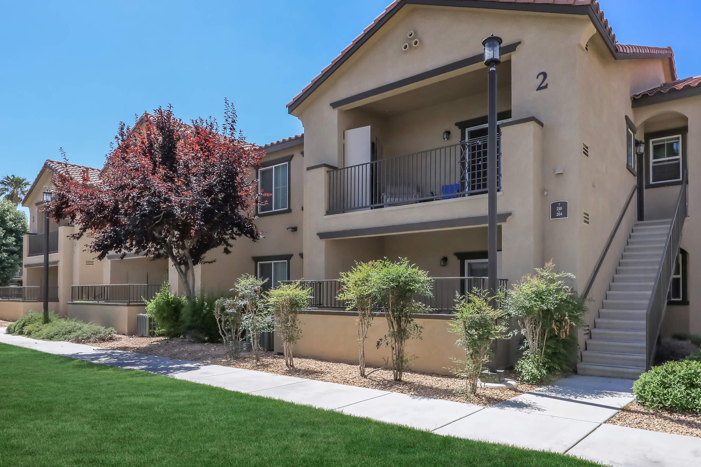
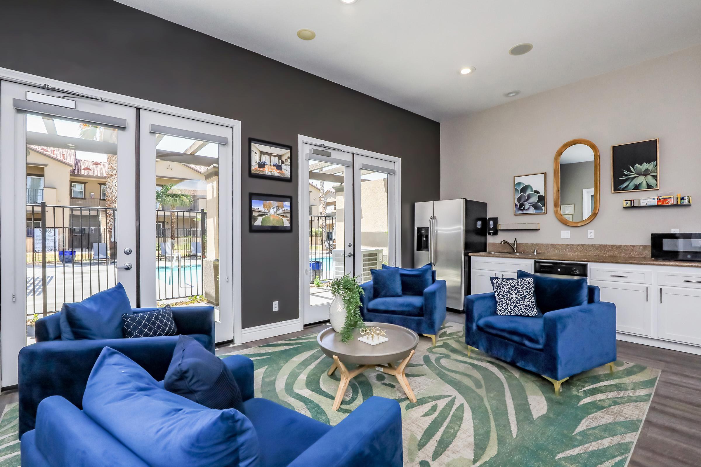
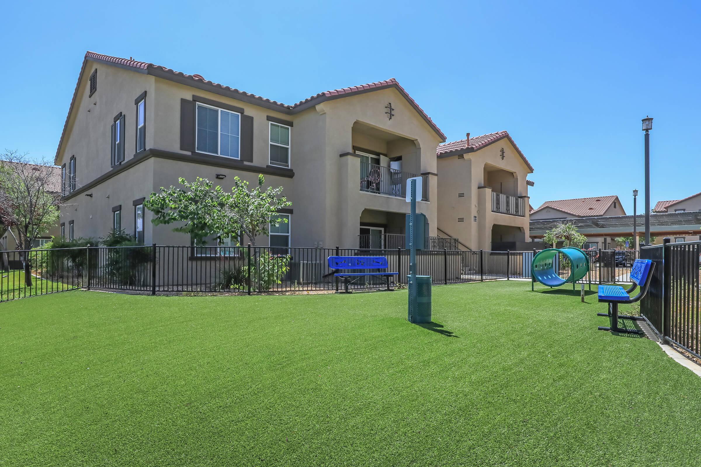
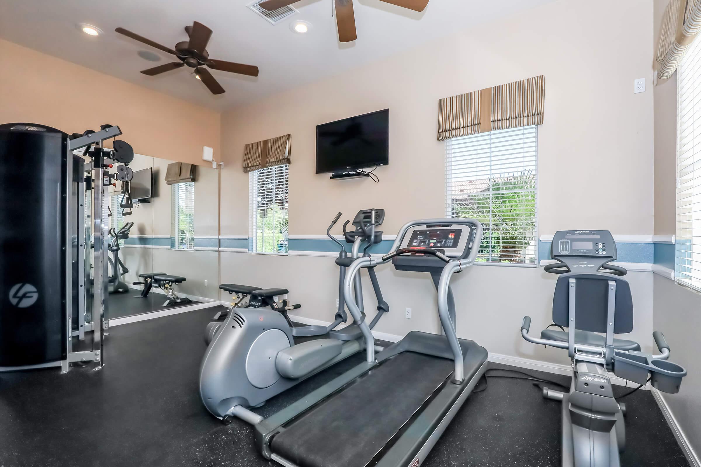
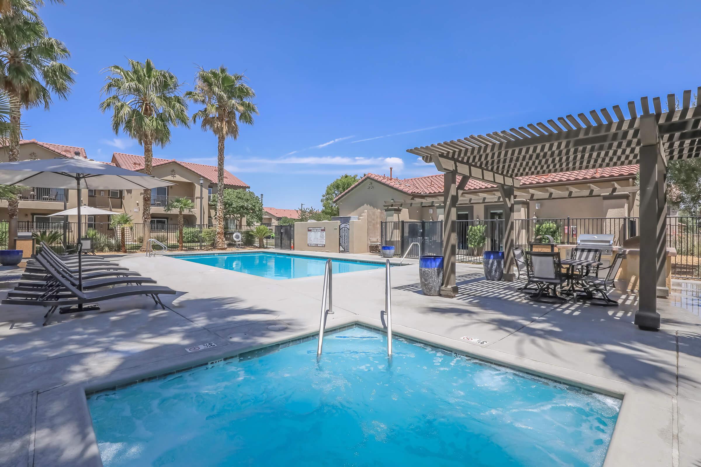
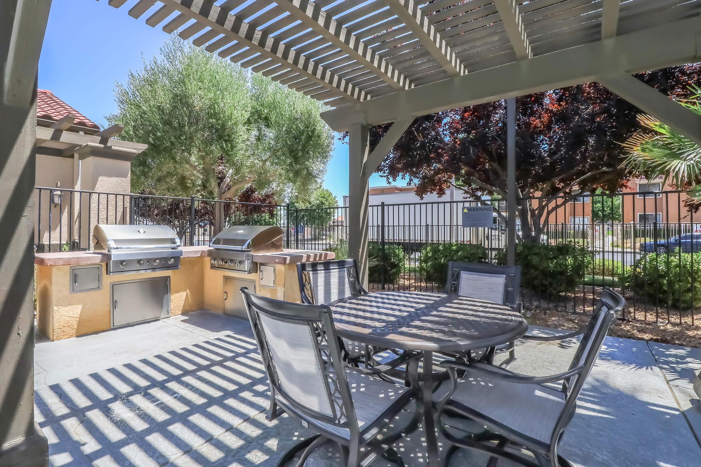
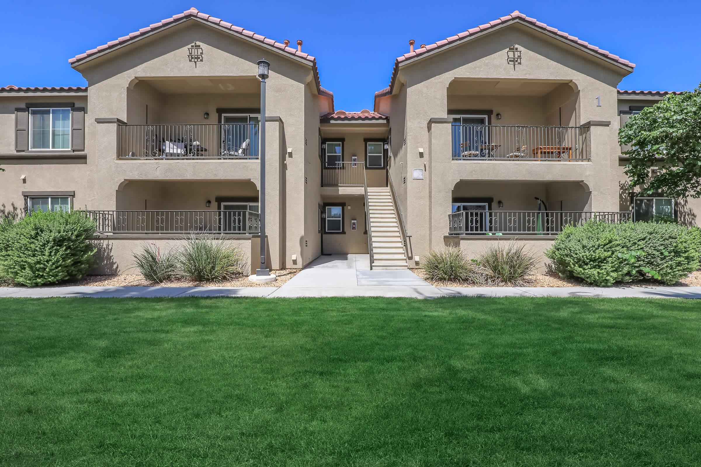
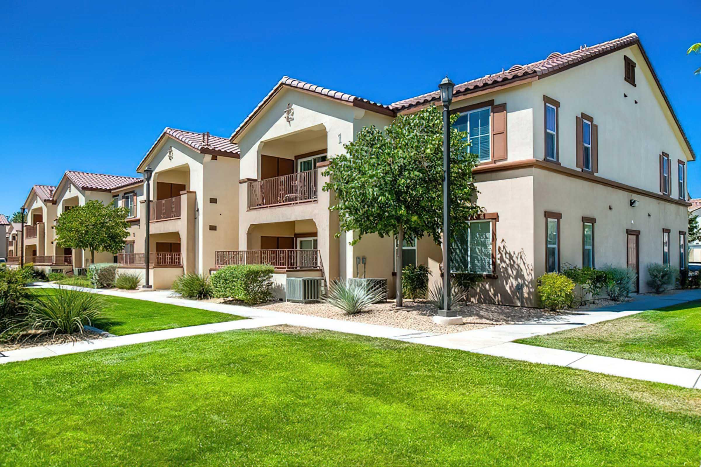
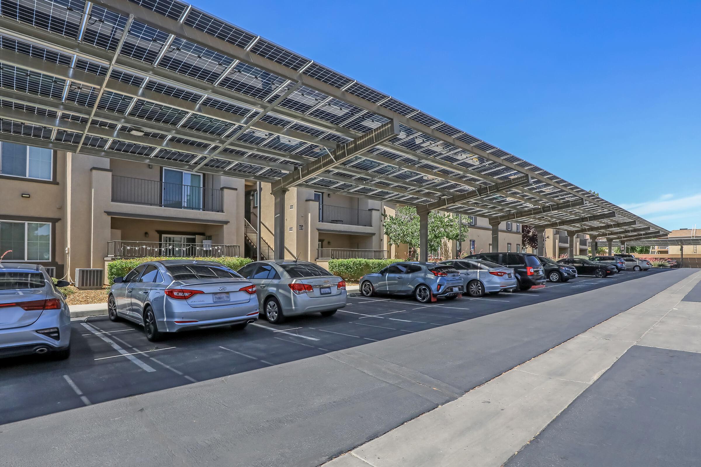

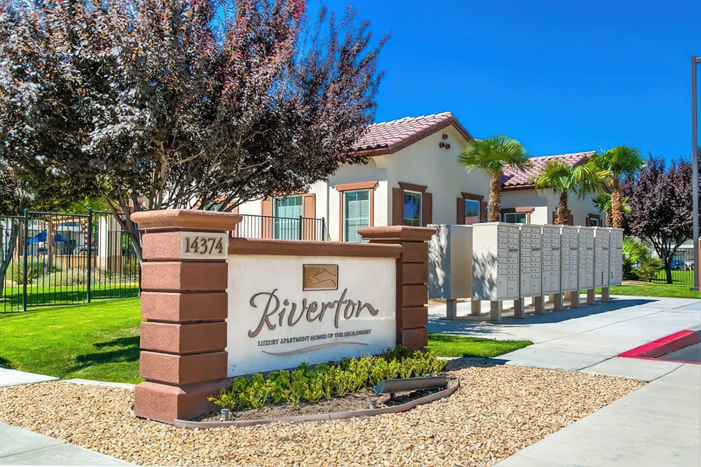
Model - 2 Bedroom










1 Bedroom













2 Bedroom















Neighborhood
Points of Interest
Riverton of the High Desert
Located 14374 Borego Road Victorville, CA 92392 The Points of Interest map widget below is navigated using the arrow keysBank
Cinema
Elementary School
Entertainment
Grocery Store
Hospital
Library
Middle School
Park
Post Office
Preschool
Restaurant
School
Shopping Center
University
Contact Us
Come in
and say hi
14374 Borego Road
Victorville,
CA
92392
Phone Number:
760-474-4821
TTY: 711
Office Hours
Monday through Saturday: 9:00 AM to 5:00 PM. Sunday: Closed.